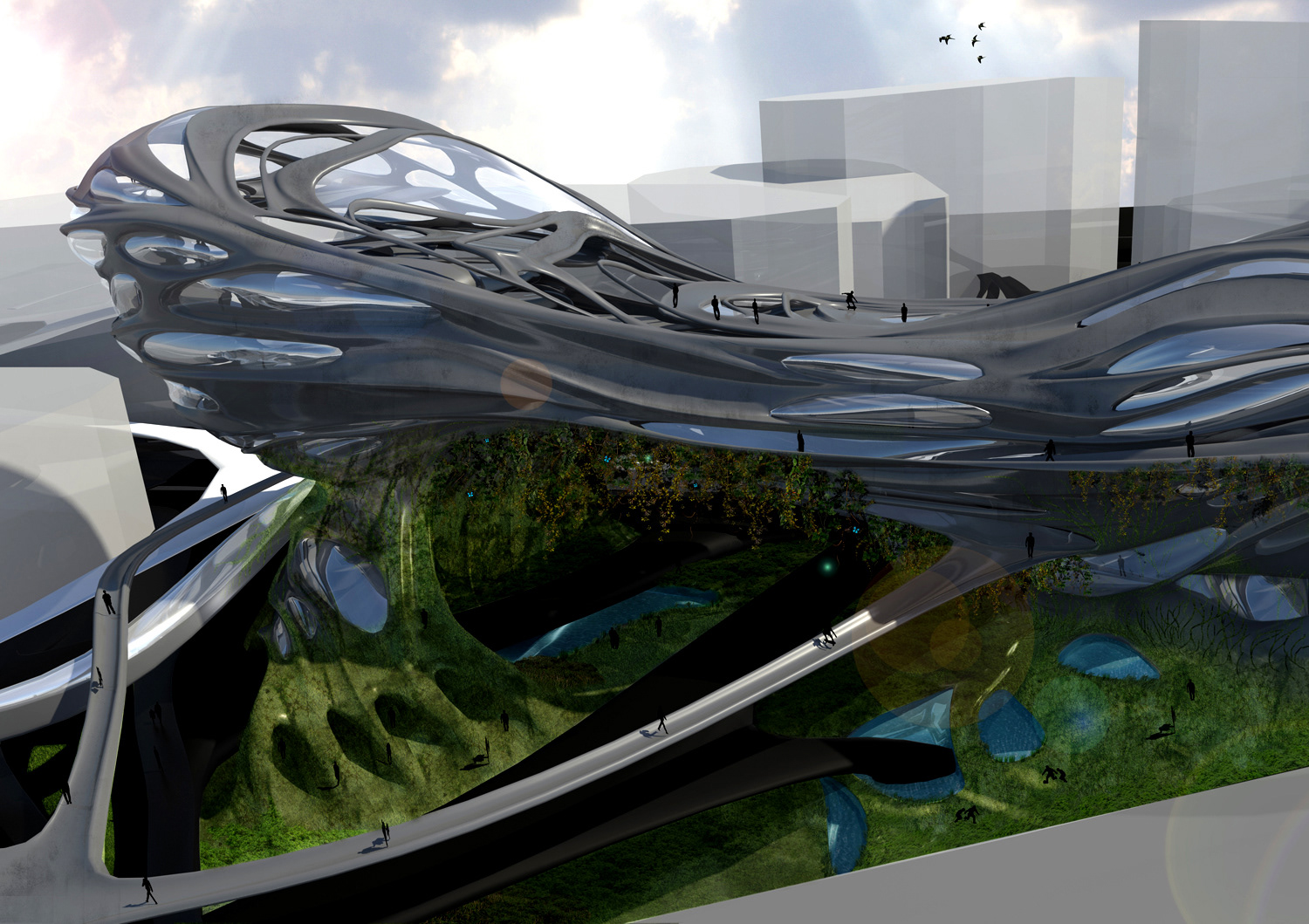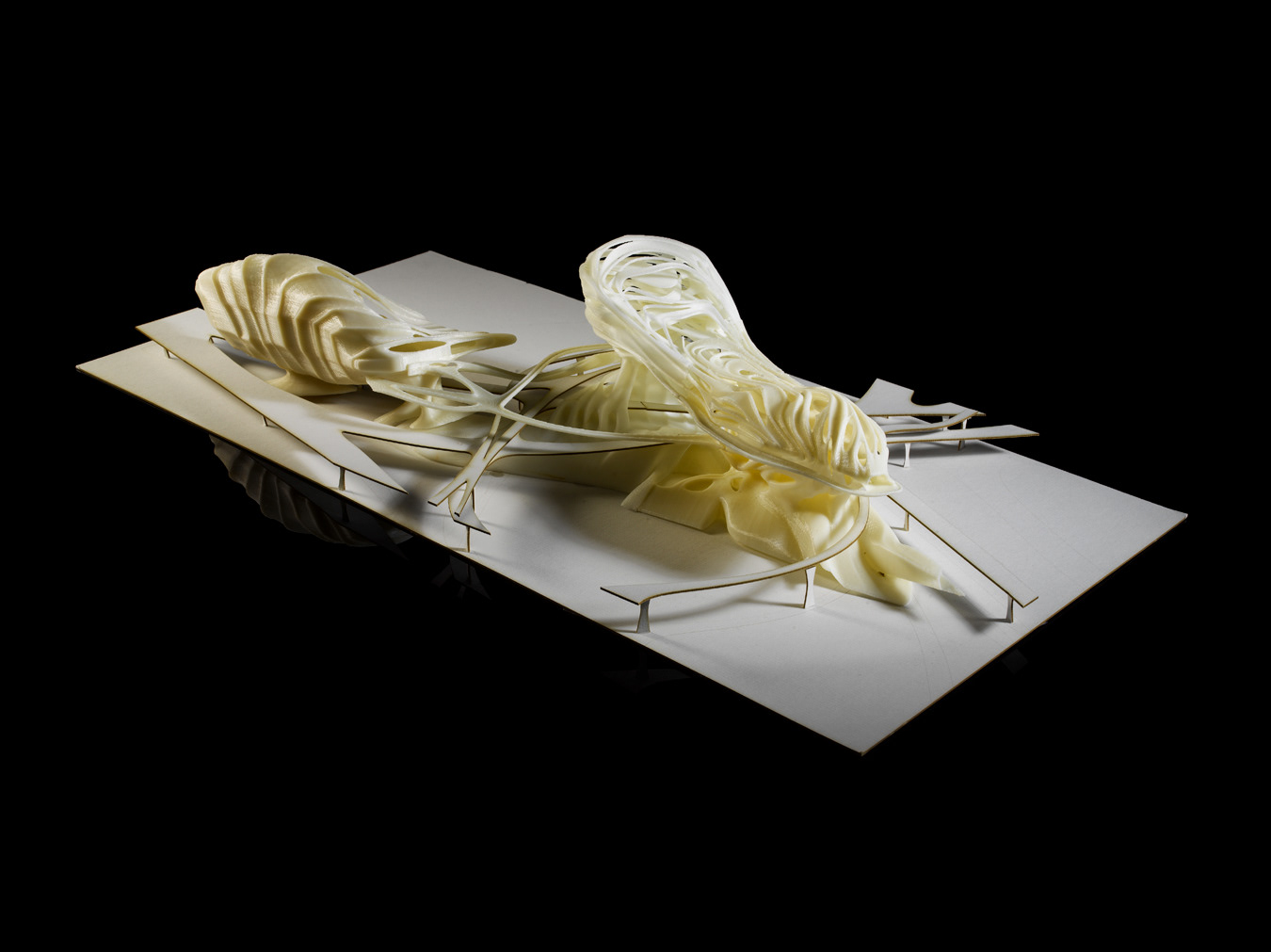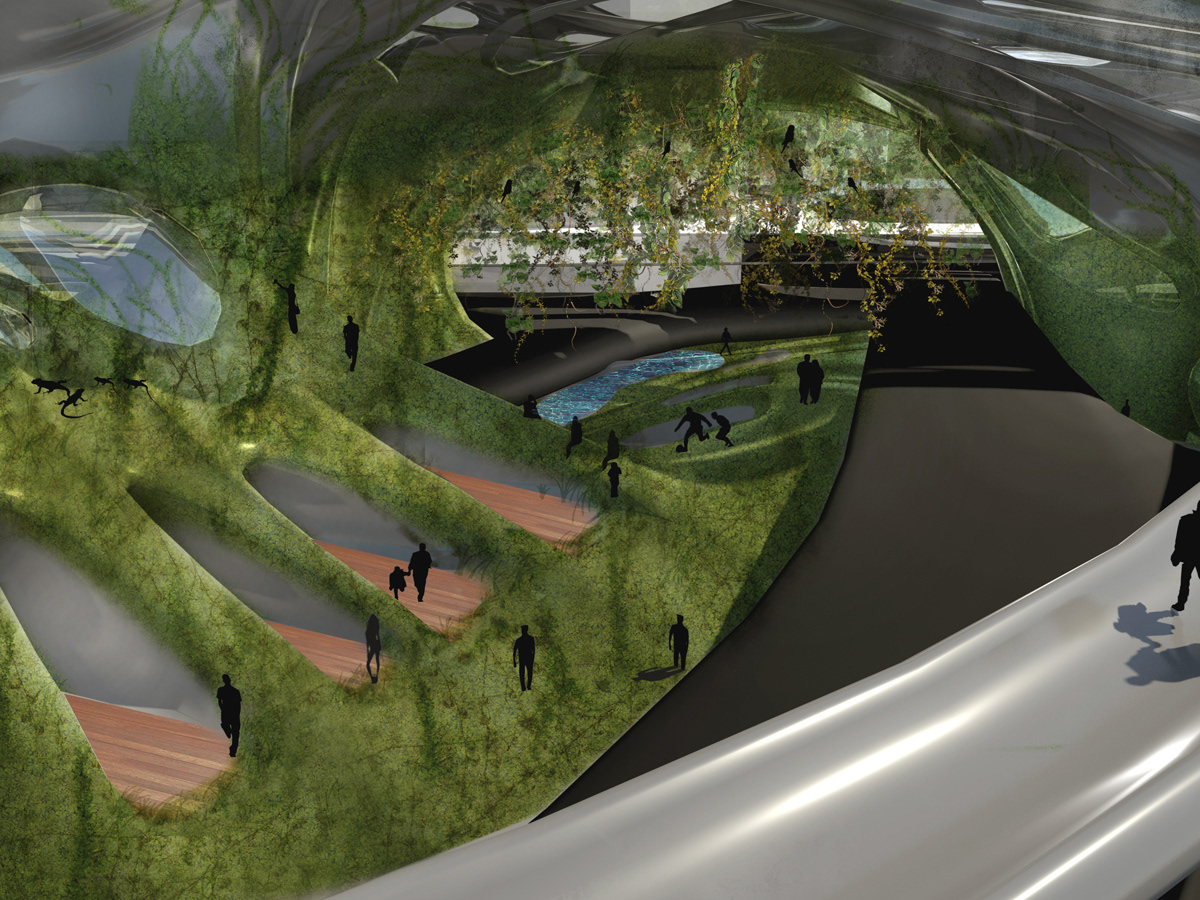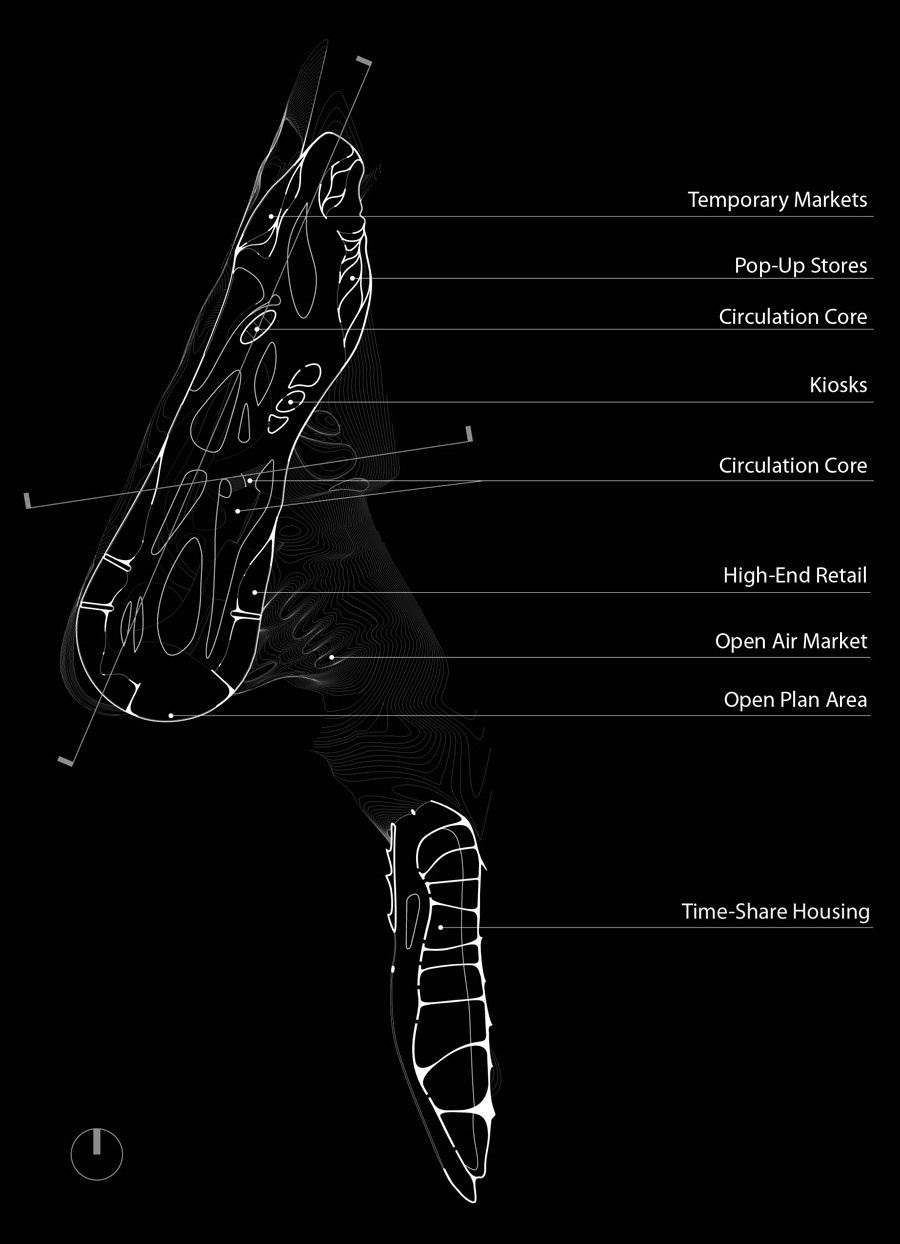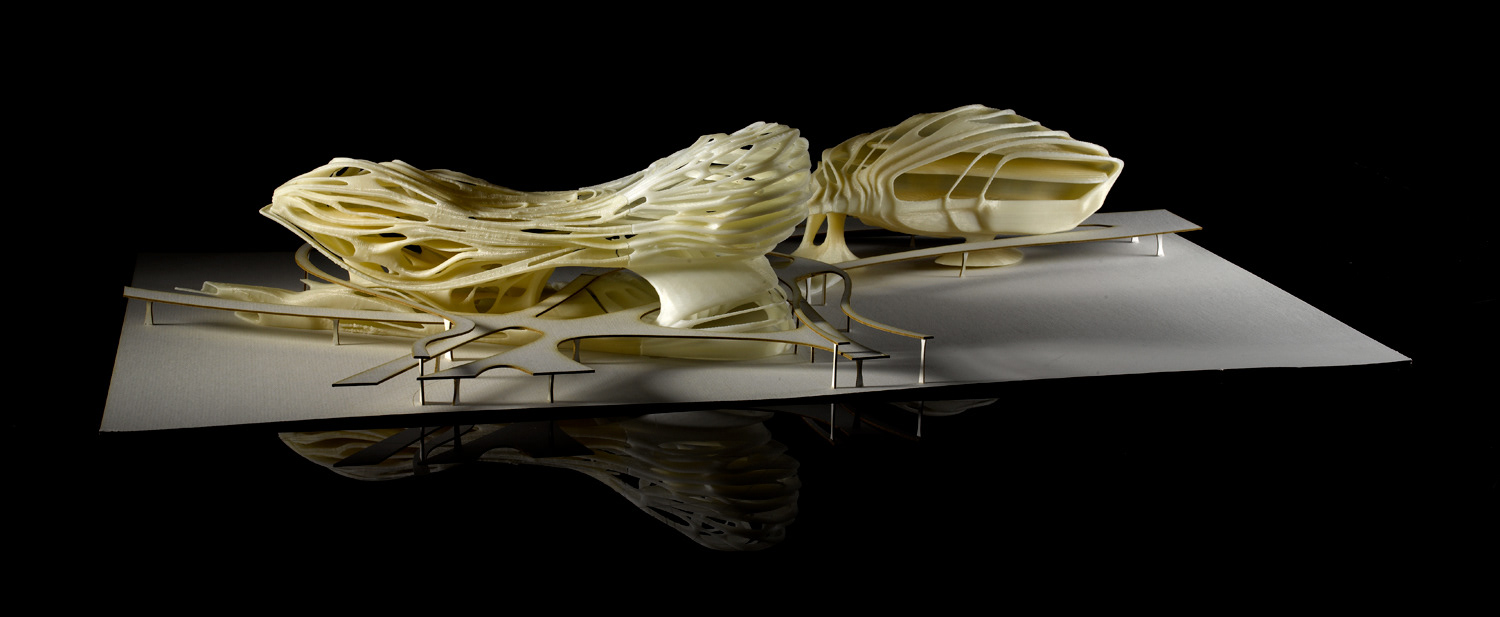This project is a morphological study that emphasizes circulating forces and an extended field of movement. It is designed by dynamically simulating self-organizing biological systems. Simultaneously, selective decision-making is used to sculpt innate yet deliberate spatial relationships and formal qualities. At its pure essence, this project is an infrastructural system that acts as link-up for many formal architectural systems. The inherent continuity of the form as a seemingly topological surface allows for the emergence of roadways, interstitial interior space, and landscape. With imbricating structural support systems, the collective tectonics provide a network of circulation paths for pedestrians, trams, and cars in addition to temporary pavilion spaces such as transitory food markets, pop-up retail shops, and time-share housing. With a temporal and ephemeral program, the use becomes an alternative to traditional commerce space and allows the local culture of the city to become active. Correspondingly, the adaptive qualities of the infrastructure allow the building and site to form an organic semiotic relationship where the building seamlessly emerges from the land below. Here, the ecologically evasive character of Puerto Rico's environment merges into the new architecture. Thus, this project articulates new formal relationships and interstitial space while also reflecting the contingencies of the current moment in San Juan, Puerto Rico.
